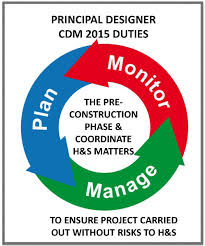Everyone wants to have their independence, no matter how young or old they may be. Teenagers can’t wait to get their first taste of it and older parents stubbornly refuse to give theirs up. Sound familiar? The number of annexes for elderly parents is increasing, particularly in boroughs such as Bromley, Bexley and Greenwich where there is more space to add them and the architecture in these areas is easy to work with. If this is something you are considering, read on to find out what you need to think about and what the process is.
Why an annex?
None of us want to think about getting older, nor do we want to think of our parents growing older either. It’s one of life’s realities though, and the sooner we plan for it, the easier it will be. Building an annex in the garden or as an extension to your home can give them the space and independence they need while allowing you to keep an eye on them and lend a helping hand when they need it. It’s also great for bringing families together without being on top of each other.
What is it and how it works
Annexes can either be a stand-alone building or an extension to your home. Either way, they will typically include a bedroom, living area, bathroom and kitchen. They will have their own entrance and offer privacy from the rest of the house and will need their own water and electricity supply.
Building an annex is an opportunity to design it exactly how you like and with the features that you and your loved ones may need in order to enable independent living. Designing a new annex to fit in with the surroundings and style of your home is feasible no matter what the architecture of your home is. We will consult with you first about what you need and then draw up designs that are sympathetic to your existing home, making it compatible with the architecture of your Bromley, Bexley, Greenwich or any other London borough home.
Planning permission
If you are building a new structure on your property that has sleeping quarters you will need planning permission. However, if you are extending your existing home or converting an existing building – for example an old outhouse – then you may be able to do it under permitted development rights. Find out more about how permitted development rights work from our recent article.
Each case will need to be considered separately to take into account its individual circumstances, so it pays to get advice early on. Remember that listed buildings and homes in conservation areas are more likely to need planning consent. It need not mean you can’t do it though!
We can help with this from the outset, advising you on the likelihood of the need to submit a planning application and getting the process underway for you.
Finding a contractor
The right contractor can be the difference between a decent enough job and a great new annex. We know how important this is, so we work closely with you to get the tendering process right, find suitable contractors to do the work, and manage it from design to completion.
Call in the experts
Our team at Wilson Architectural Building Designs has been designing homes to meet people’s needs for 25 years. Why not get in touch with us to discuss your new annex? Find us on 0800 669 6912 or email us at info@wilsonarchitecturalengineering.co.uk for an exploratory chat about how we can help you extend your home and family living space.
Ask us anything about architecture and building consultancy.
We’re ready to advise.






