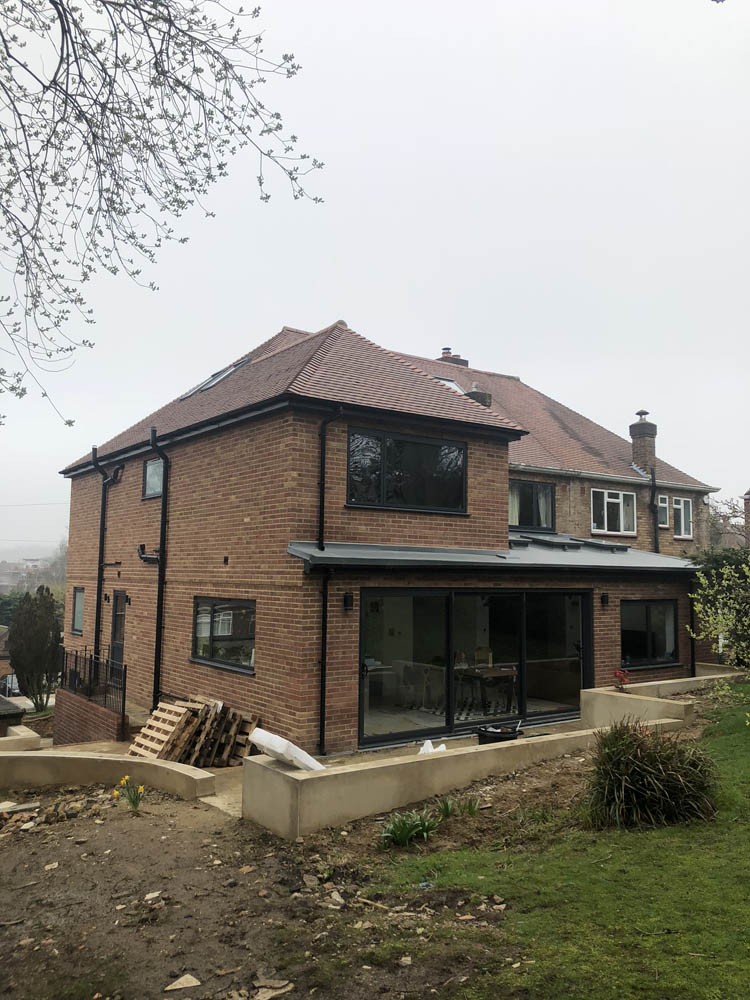Kidbrooke Park Road Greenwich
Single-storey rear extension

Single-storey rear extension
3 Bed Semi Detached Property.
3 Bed Semi Detached Property.
3 Bed Semi Detached Property.
3 Bed Semi Detached Property.
3 Bed Semi Detached Property.
Talk to the team at Wilson Architectural Building Designs. We’re here to help and advise you on all aspects of architectural design and all parts of your project.
Call 0800 669 6912 or email info@wilsonarchitecturalengineering.co.uk.